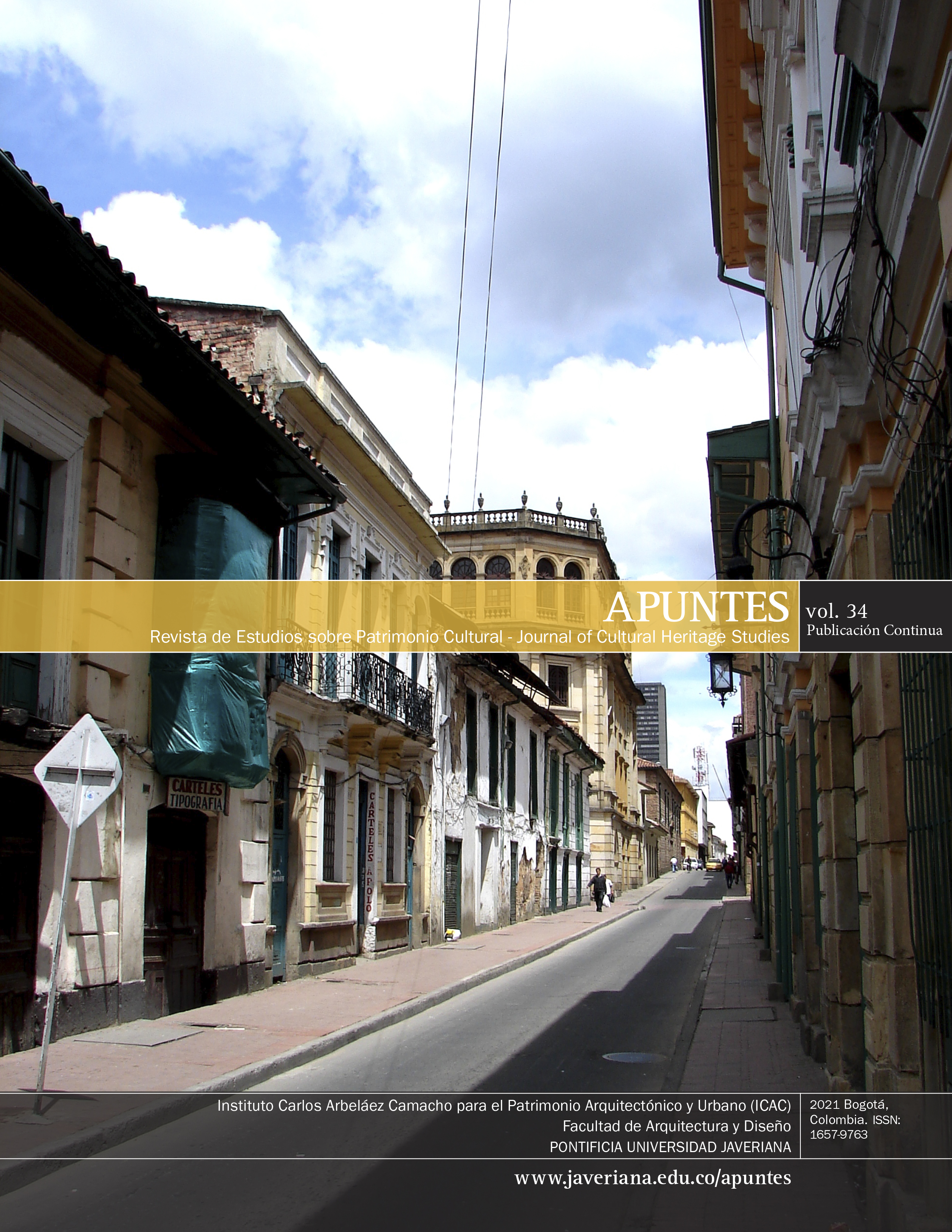Urban Planning and Architecture of the Perodías Hacienda (Florida, Valle del Cauca), in Imminent Risk of Disappearance
##plugins.themes.bootstrap3.article.details##
e set of buildings that make up the Hacienda Perodías, once one of the most beautiful and impressive in Valle del Cauca, is
unfortunately today in a worrying state of disrepair; Consequently, the writing of this article has a fundamental purpose: to
highlight this deterioration and at the same time claim the urgency of implementing actions to prevent its denitive disappearance; which, without a doubt, would cause, paraphrasing the Unesco World Heritage Convention of 1972, an irreparable loss for the
heritage of all Colombians. For this and given that the rst step to take to ensure the safeguarding of a heritage asset is to make
it known, that is, to present its values, we will proceed, with the difficulties and limitations inherent to the seriousness of the
conditions in which it is found. , to carry out an attentive reading of the urbanism and architecture of that complex (understanding
the rst as specied by Benjamin Barney and Francisco Ramírez in the investigation they made of a select group of these Haciendas,
which includes that of Perodías, thanks to which today ey are on the National Heritage list, such as those urban characteristics
that the Valle del Cauca estate groups had due to both the spatial order and the hierarchy of relationships that their components
created, as well as the role and functions they fullled in the society in which they arose, role and functions that may well be
assimilated to that performed by the populations that were founded or emerged in its vicinity and that these with Together they
contributed to consolidate) following the methodology used by the Restoration discipline in the valuation and intervention of
Real Estate of high Patrimonial value; assessment for which in the case at hand - made the adaptations and adjustments that this
methodology calls for in its application to each particular case - we will take into consideration the following aspects or variables:
Implantation and volume of the complex; spatiality, broken down into the components of the complex (chapel, house, ramada);
formal values, also disaggregated according to components; constructive techniques for each of these components (corresponding
to foundations, walls, roof structure, wood carpentry); nely the construction phases, four in total, that we accompany with
graphics, and that we believe the complex had throughout its centennial history, deduced from the evaluation or critical reading
carried out, the liing plans and the careful study of a few old Photographs. To these four phases, which account for how this
complex has survived to this day, we add a h that we do not graph since it corresponds to determine it to a comprehensive
Restoration project that could give rise to new and unpublished uses but that must be compatible with the values of each of
the properties in the complex and of possible new constructions; A project that we reiterate urgently claims this beautiful and
exceptional Heritage.
cultural property;, colonial architecture;, construction techniques;, chapelbien cultural;, arquitectura colonial;, técnicas constructivas;, capilla doctrinera
Barney, B., y Ramírez, F. (1987). La arquitectura en el Valle del Alto Cauca: Casas de Hacienda en los alrededores de Cali. Cámara de Comercio de Cali.
Unesco. (1972). Convención sobre la protección del patrimonio mundial, cultural y natural. Unesco. https://es.unesco.org/themes/patrimonio-mundial

This work is licensed under a Creative Commons Attribution 4.0 International License.


